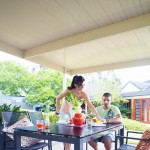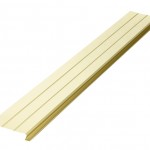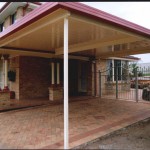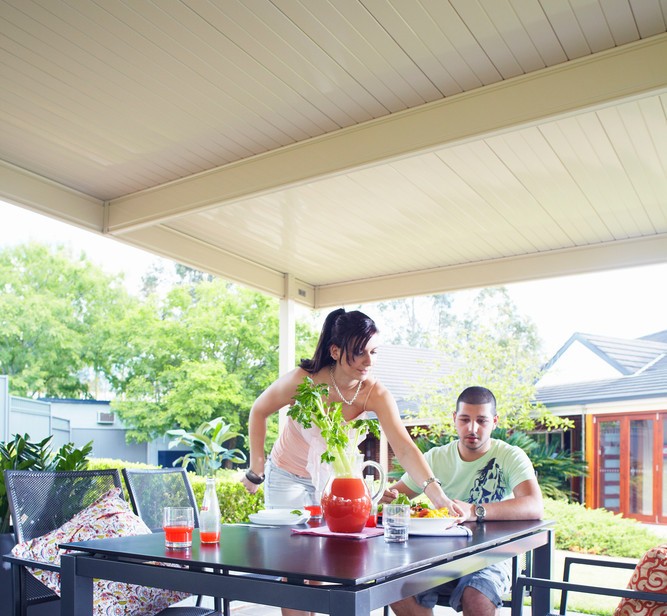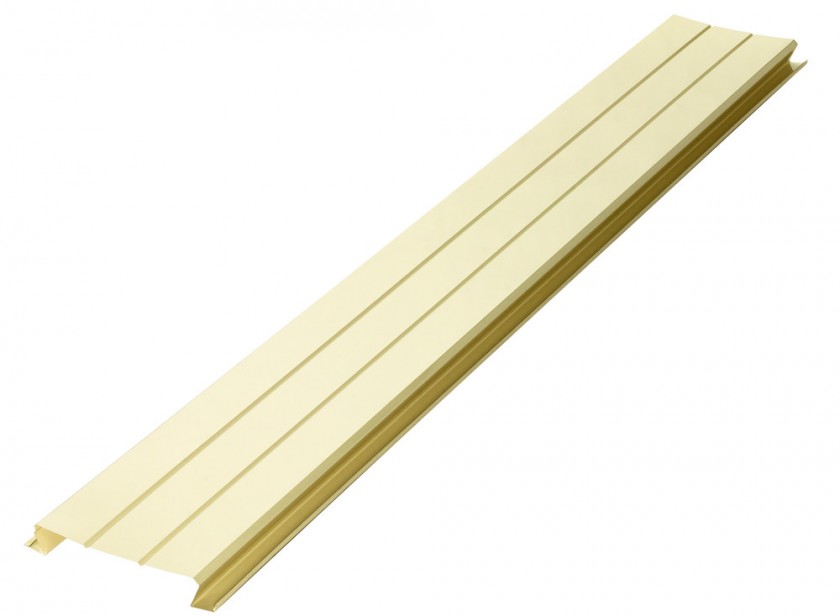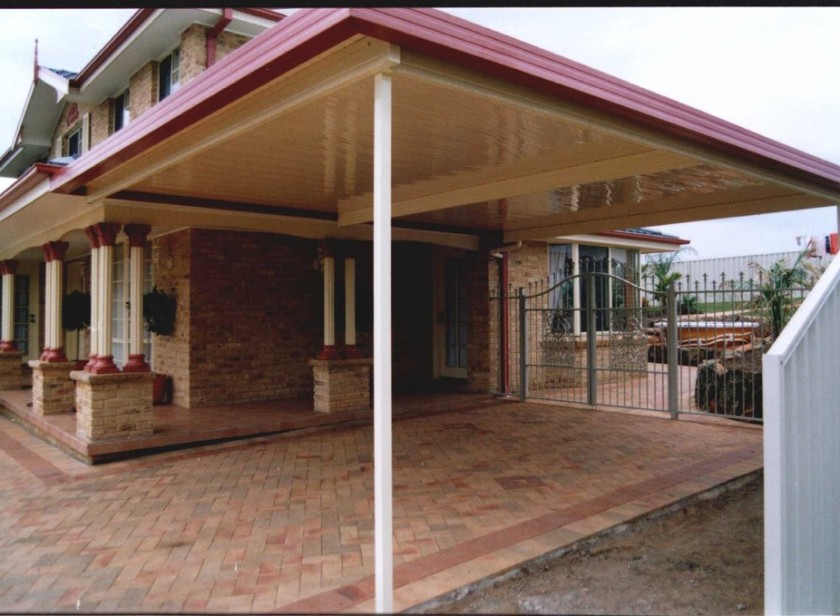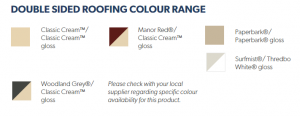FLATDEK®
Product Description and Features
A modern cladding well suited to many types of home improvement projects such as room additions, carports and patios. The underside features clean uninterrupted lines, with an attractive gloss finish.
- Ideal for open sided structures where a high degree of watertightness is not required
- Perfect for creating a flat, ceiling like finish
- Nominal cover width: 250mm
- Minimum roof slope: 2°
Lengths
Sheets are supplied custom cut.
Maximum length 9000mmm, minimum length 850mm.
Material Specifications
LYSAGHT FLATDEK® is made from:
- COLORBOND® is pre-painted steel for exterior roofing and walling. It is the most widely used. The painting complies with AS /NZS 2728:2013 and the steel base is an aluminium/zinc alloy-coated steel complying with AS 1397:2001. Minimum yield strengths are G550 (550MPa), or G300 (300MPa) depending on the profile. Minimum coating mass is AM100 (100g/m2).
The base metal thickness is 0.42mm.
Schematic

Masses
| FINISH | PAINT THICKNESS | BMT | MASS | ||
|---|---|---|---|---|---|
| (MM) | KG/M2 | ||||
| COLORBOND® painted both sides | 0.42 | 25um/25um | 5.2 | ||
| COLORBOND® Hi gloss one side | 0.42 | 80um/25um | 5.4 | ||
Colour Range
| Topside- Standard COLORBOND® steel | Underside – 80% Hi Gloss |
|---|---|
| Classic Cream™ | Hi Gloss Classic Cream™ |
| Surfmist® | Hi Gloss Thredbo White™ |
| Woodland Grey® | Hi Gloss Classic Cream™ |
| Manor Red® | Hi Gloss Classic Cream™ |
| Wilderness® | Hi Gloss Classic Cream™ |
| Paperbark® | Hi Gloss Paperbark® |
Span Table
The maximum recommended support spacings are based on testing in accordance with AS 1562.1:1992, design and installation of sheet roof and wall cladding, and AS 4040.1:1992, resistance to concentrated loads.
Depending on support spacings used, flatdek can be installed as either:
- light foot traffic roof (one maintenance person walking on roof); or
- no foot traffic roof (will not support the weight of a person walking on it), see tables below.
The pressure considered is based on a typical flat awning attached to an enclosed structure. The pressure coefficient for this situation is based on 3 sides blocked.
The tables are based on flatdek fixed to supports of 1.0mm BMT minimum. Any FIRMLOK beam can be used. For FLATDEK awning applications, the strength of the receiver channel method of attachment must be considered in the design of any system. An alternative method is to use a rear gutter attachment all round for greater weather-tightness.
| TYPE OF SPAN | WIND CLASSIFICATION TO AS 4055 & BCA | |||
|---|---|---|---|---|
| N1 | N2 | N3 | N4 | |
| SPANS FOR NO FOOT TRAFFIC | ||||
| Single Span | 4500* | 4500* | 4500* | 3800 |
| End Span | 4500* | 4500* | 4500* | 3700 |
| Internal Span | 4500* | 4500* | 4500* | 4400 |
| Stiffened Eaves Overhang | 600 | 600 | 450 | 400 |
| SPANS FOR LIGHT FOOT TRAFFIC | ||||
| Single Span | 2100 | |||
| End Span | 2600 | |||
| No overhang is allowed | ||||
Supports must not be less than 1mm BMT. For double spans, use the end span lengths.
* When dead load deflections need to be considered in designs, use the tabulated values. Where the higher deflections can be tolerated, then the spans can be increased to 4800mm for single spans for N1 to N3; 5000 or end & internal spans for N1 to N3.
NOTE: For pitched structures when dead load deflections need consideration, use a maximum span of 3300.
Brochure
LYSAGHT FLATDEK® Roof Cladding for Home Improvements


